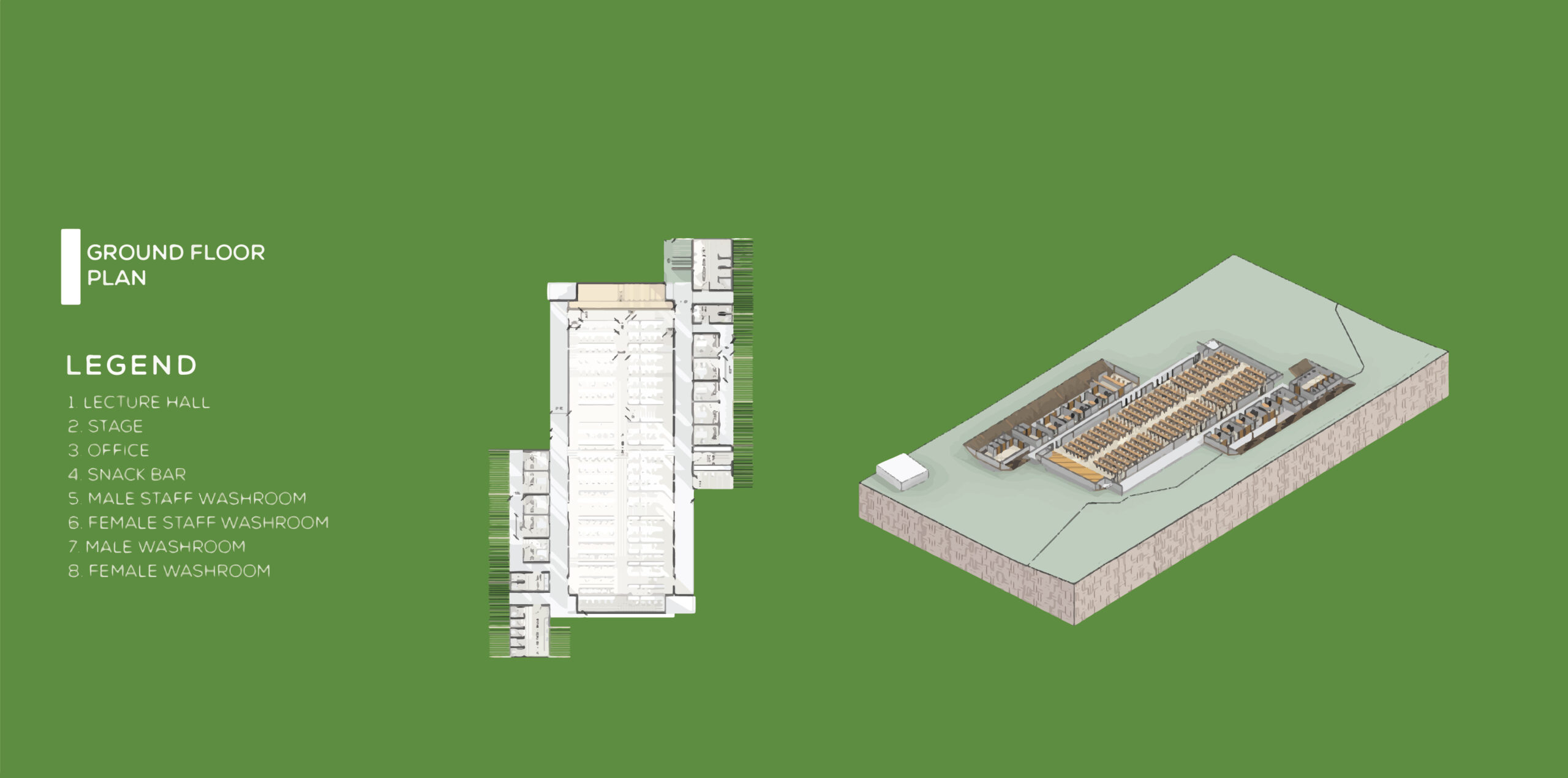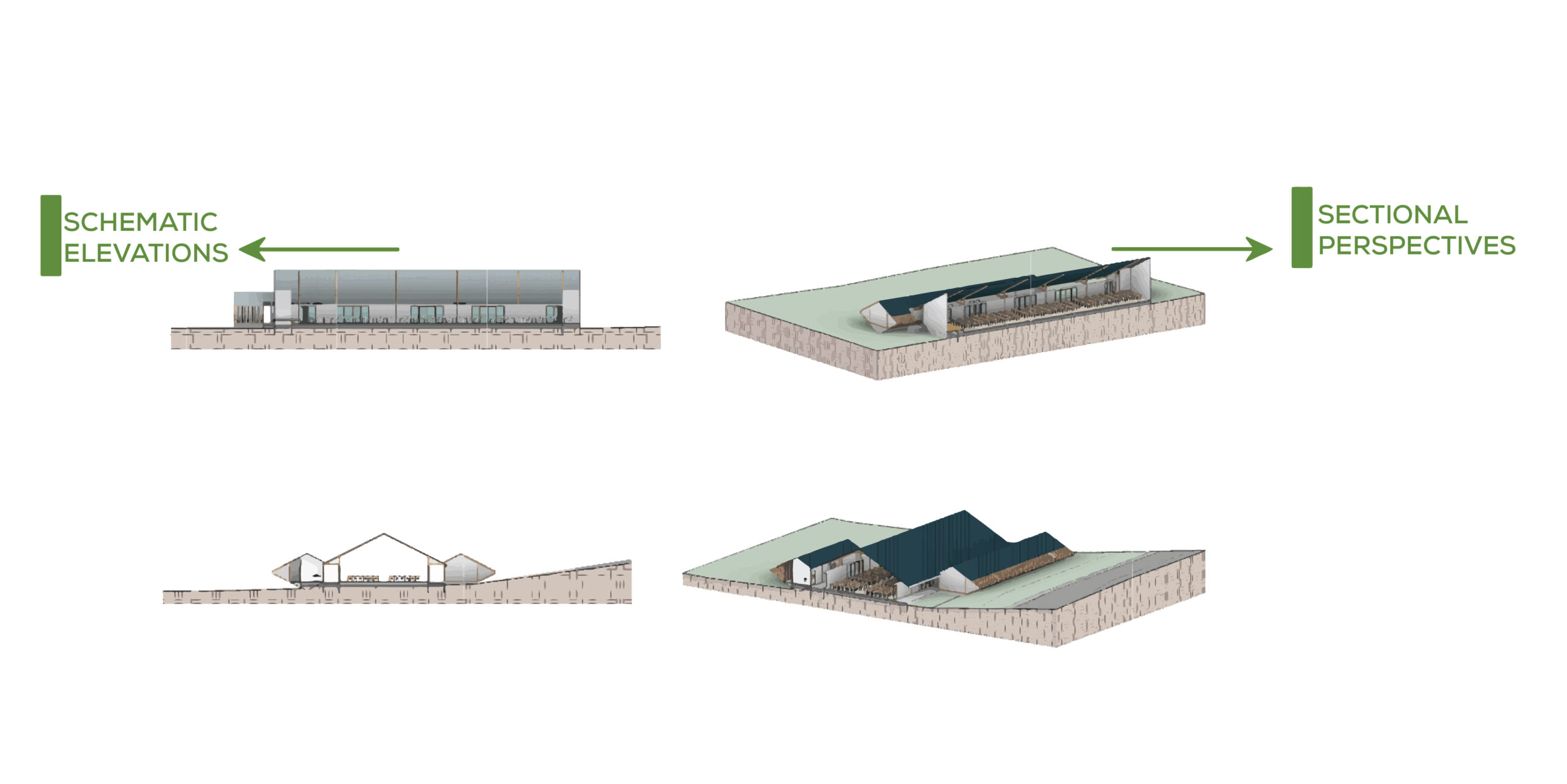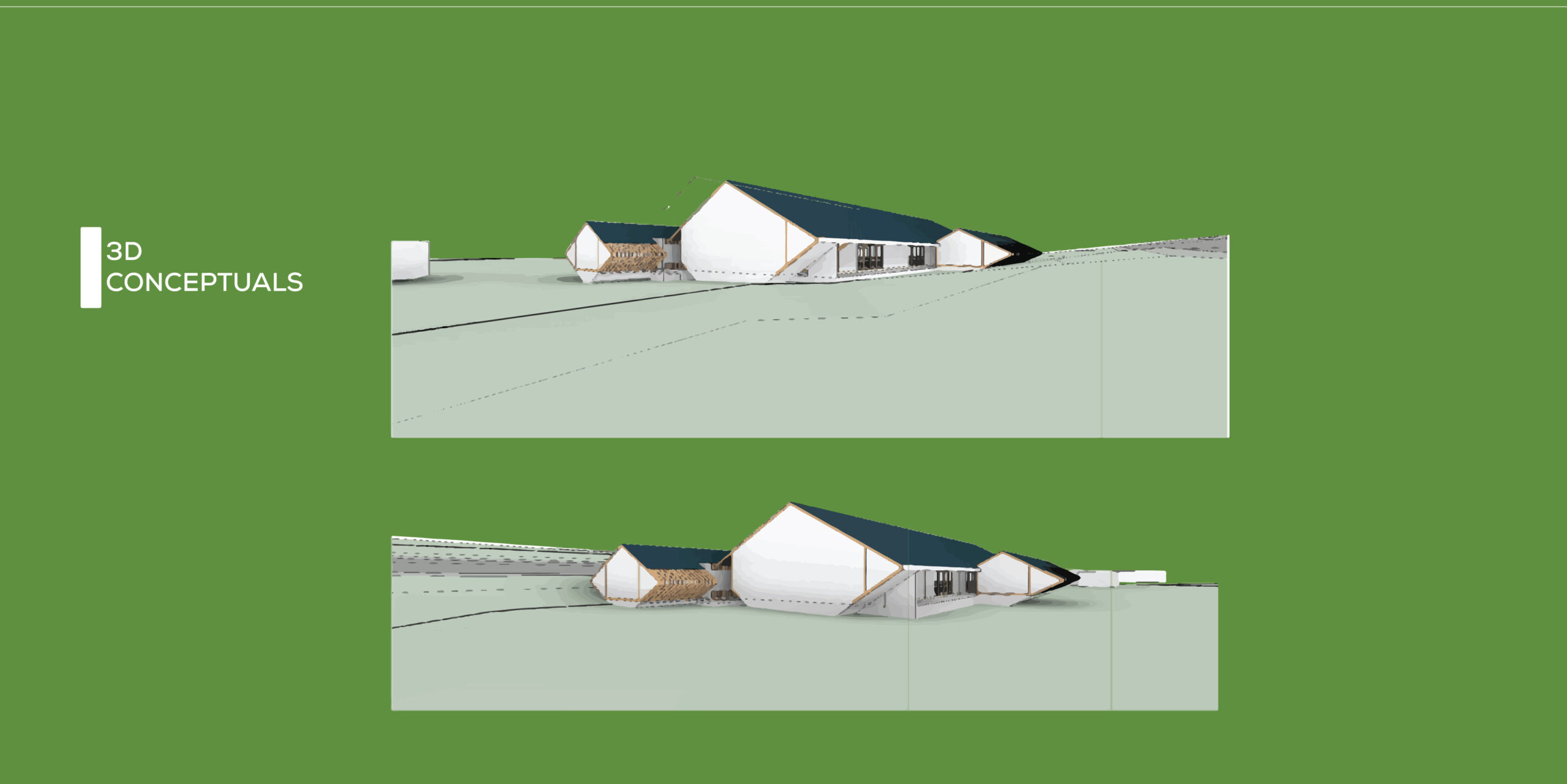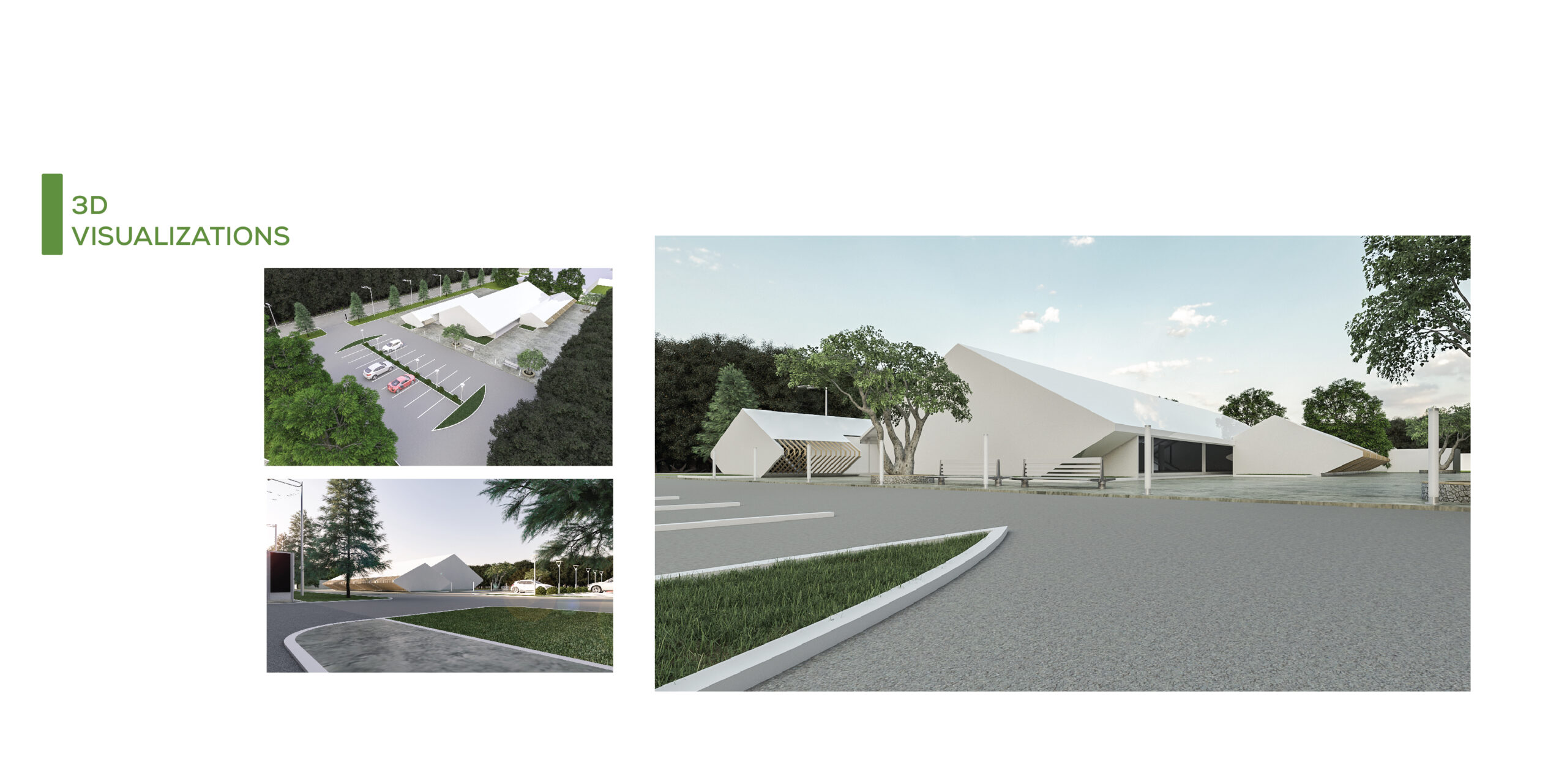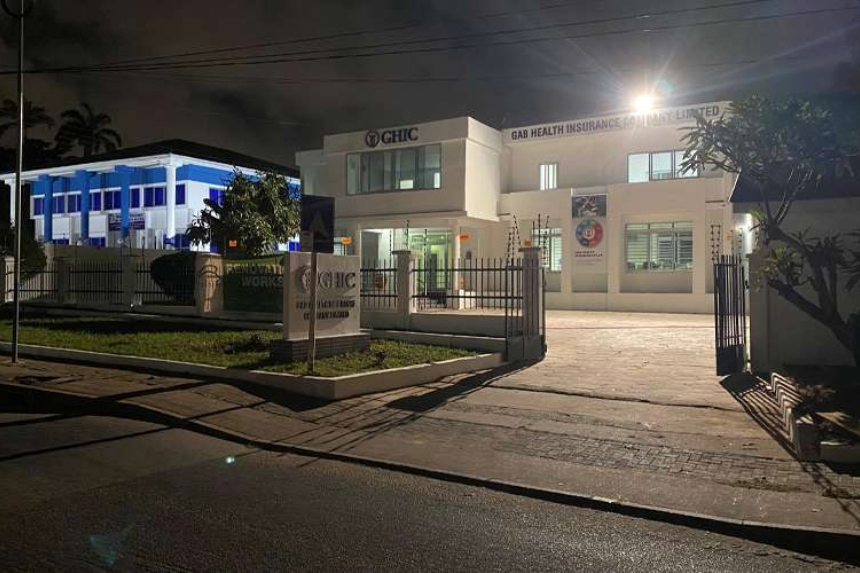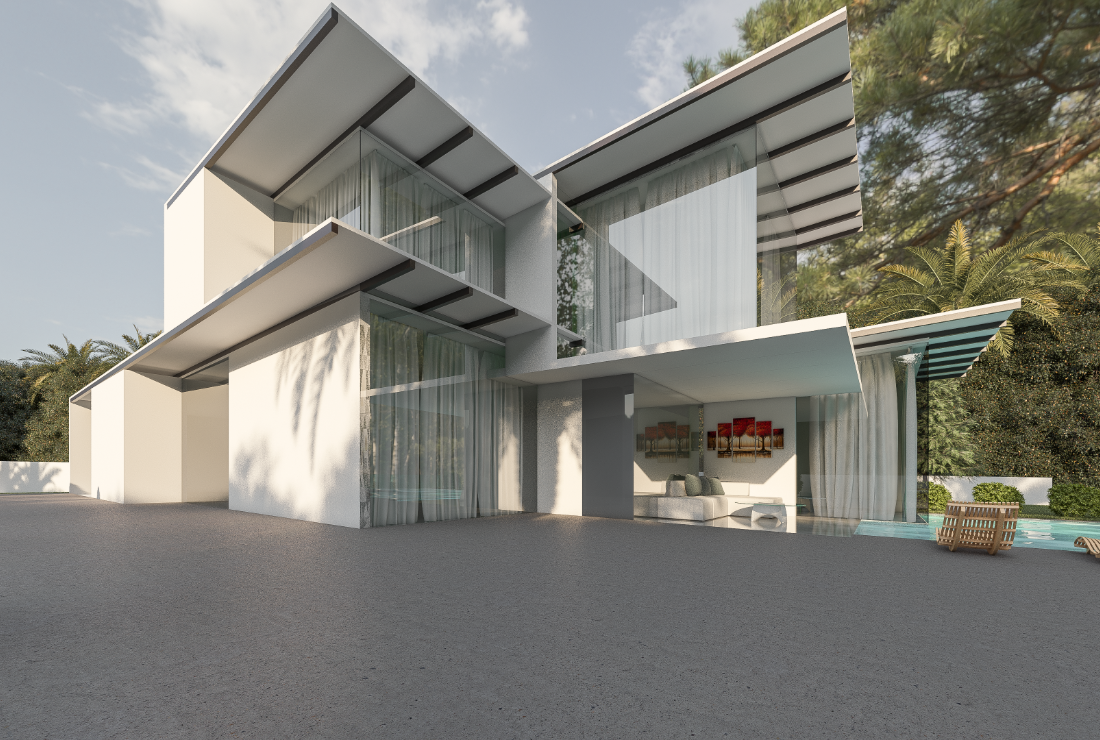Date:
2024
Category:
Location:
University of Ghana, LegonProject Architects:
Nana A.D Asiedu, Edward TenkorangPedagogue
The facility is comprised of pentagon shaped buildings. The biggest pentagon placed centrally houses the main lecture hall while the two smaller ones on either side, houses ancilliary facilities such as offices, washrooms, etc. The facility can be located on the campus of the University of Ghana. The site has a slopy nature with an undulating surface, which presented a problem for the facility as it was designed to be prefabricated to reduce the construction period. The pentagon shaped buildings of the facility was orientated in the north-south direction to receive adequate daylight and reduce solar heat gain. The buildings were also jagged in arrangement to enable
air flow to deeply penetrate the buildings without much obstruction. Vertical shading devices were also employed on the facades of the buildings to enhance thermal comfort within the building.



